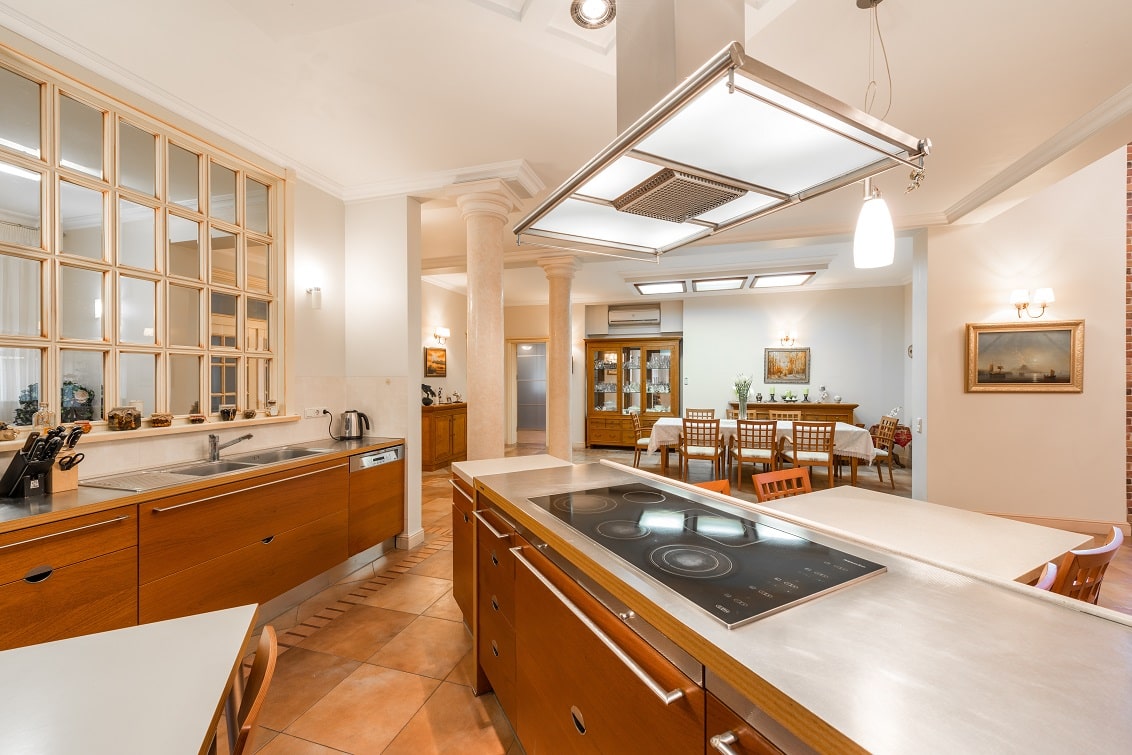
You need to know many important things for kitchen remodeling to change your home style to suit your taste. Besides, kitchen remodeling is one of the most interesting debates in home renovation. Although it seems to be simple, it has many tricks and stock-in-trade that not only pursue your dreams but also suits your budget. The first step is to know Do’s and Don’ts, secondly what is a trend and then obtain data about the cost.
Contents
Basic and essential ideas for kitchen remodeling:
1.Pay attention to the kitchen work triangle
The kitchen work triangle is a concept for determining efficient kitchen layouts that are both aesthetic and functional. This triangle, like all others, has three vertices, including “sink” (for washing the dishes), “cooktop,” and “refrigerator.” However, it should be mentioned that in a small kitchen, the decoration of these three elements may be linear. The relation between these elements must be normal, which means not that much to make a person walk a lot and not make difficulty moving. Besides, no major traffic patterns should flow through the triangle. The best condition is that the perimeter of this triangle is between 4 to 9 feet. Although some people believe that it has become outdated, there is no limitation to keep the kitchen triangle intact in designs. Simultaneously, it reflects your style and taste if you consider the location, islands, and other features in your kitchen.
2.Natural and artificial light and ventilation
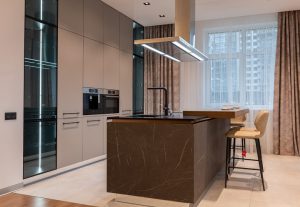
In lightning subjects, kitchen space is classified as a subspace. In other words, the window is not necessary for the kitchen, and installing a skylight is enough for this space. Still, if a window is considered natural and direct ventilation, it is considered a positive option for that kitchen. Be careful never to place the stove near a window or direct vent. Instead, the sink is one of the best elements to be placed near the window, as the direct airflow dries the sink’s humid space.
Using artificial ventilation in the kitchen besides natural ventilation is necessary. Also, artificial light in kitchen space should not be designed to dazzle eyes or distract a user from using different parts of the kitchen.
According to various kitchen applications as a social and transit space, center of cooking and decoration display area, so having a well-lit kitchen is necessary.
Above improving the space’s overall view, appropriate lighting makes the cabinets more accessible and easier to keep and helps you slice and dice with greater safety. Besides, it will make your kitchen look brighter and larger.
Do not forget that while lack of natural light makes your kitchen darker, improper artificial light in an inappropriate place can double this problem. As a result, you must consider all details from function to fixture of light bulbs you use while you design lighting.
Some lighting categories are as follow:
- Ambient lighting: is also called general lighting, which is one of the three types of lighting and is a soft overhead and natural light from the windows that substitutes for natural light and lit floor and the walls, so you can enter your kitchen, exit, and navigate it very easily. The examples of fixtures which provide ambient lighting are Chandeliers and other ceiling fixtures.
- Task lighting: provides light for specific tasks such as in the case of the kitchen is the lighting of counters, islands, sinks, and other parts to increase the attention while cooking food and cleaning the space. Please don’t get confused by ambient lighting since they seem to be the same, but they are different. Choose the task light suits the specific requirement but also select one that complements the rest of the lighting in the kitchen at the same time.
- Accent lighting is between ambient and task lighting, focusing the light on the specific area or object. It is often used for highlighting architectural features, art, or any decoration in a kitchen, like the brown ceiling or a collection of fine china, because the brighter light from the accent lamp creates visual interest to a room. This type of lighting includes track lighting, picture lights, under-cabinet lights, LED tape lights, outdoor varieties, and so forth.
3.Color combination
Color combination has a special place in designing a kitchen. The combination of colors in the kitchen can be formed under different parts of the interior space. For instance, if your reception room is in brown-cream color, it is better to use cabinets with warm harmony colors close to your living room. If your kitchen is small, using bright and shiny colors is recommended.
Some main and basic colors and their combinations are suggested here to make your kitchen renovation more attractive:
- Kitchen decoration with white color
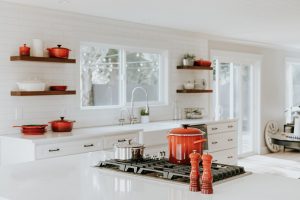
White is one of the most suitable colors for decorating small and large kitchens. This neutral color combines well with the other colors and can give a special and different effect to the kitchen space. You can use white alone in the kitchen’s interior design and choose the walls and the kitchen cabinets in completely white. If you want to whitewash your kitchen from floor to ceiling:
- Use modern designs.
- Choose white chars, white wall clocks, and other accessories, all in white.
- Finish with a refrigerator and steel pendant lamps.
- Kitchen decoration with brown color
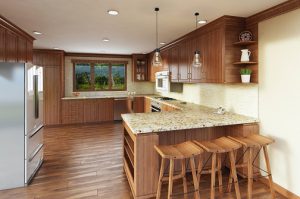
Psychologically, brown, one of the warm colors, is very suitable for the kitchen, especially if wood material is used. Kitchens with wood materials create a warm and intimate atmosphere that is very pleasant for the kitchen.
- Kitchen decoration with cream and brown colors
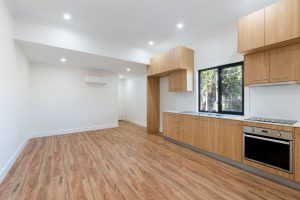
Cream and brown colors are popular kitchen colors. This combination for kitchens with small space can be an ideal and suitable choice; besides, cream and brown colors make the kitchen’s interior decoration look more modern.
- Kitchen decoration with yellow color
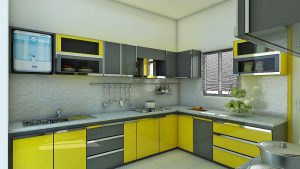
Yellow is the most attractive color in kitchen decoration, but it is better to combine it with gray to create an interesting harmony of dark and light combinations.
- Kitchen decoration with red color
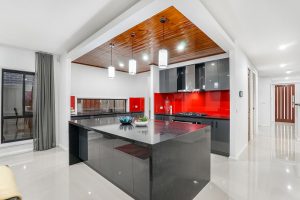
Red is one of the warm and energetic colors. It is better to use this color alone in the kitchen space and combine it with other colors such as gray, white, and cream to create a normal decoration in the kitchen space of your home.
- Kitchen decoration with blue color
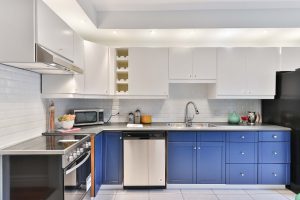
Regarding blue, your choice becomes a little bit sensitive. If you combine it with the right colors and in the right amount and use the right tonality, it will create one of the best and most unique kitchens. Blue with dark and light spectrums can be a good choice. If you think that blue is only suitable for boys’ bedrooms, you are wrong, as you can use this color in different parts of the house in harmony with colors such as white, and in all aspects, it shines well and has positive effects on people’s moods and decoration styles.
- Kitchen decoration with green color
Green gives new life to the kitchen decoration. A combination of red and green in equal proportions makes you achieve a desirable and unique kitchen space decoration. You can also combine green with white or cream colors.
4.Update your kitchen backsplash

Update your cooking and food preparation region with a tile backsplash that is attractive visually and is functional and permanent in kitchen decoration. It allows you to show your creativity. Backsplash can cover all over the wall, appear behind the range, or cover the area between countertop tables and cabinets. And then, there is a wide range of color and texture of them. No matter that your dream kitchen is rustic and cozy or luxury and modern, you can design it with a clever choice.
As a case in point, Porcelain or ceramic tile is one of the most popular and well-known choices for the backsplash because it is resilient, economical, and used in a smaller size for the floor with the bigger tiles.
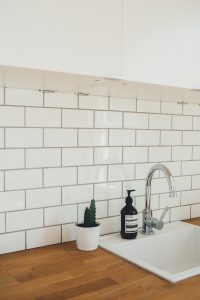
Subway tiles are another example of this kind which is one of the trending backsplashes for 2021. This type of tile was inspired by the metro station in New York City in 1904, and the use has increased since then for a good reason. Their rectangular shape is favorable due to its versatility. The most common size for these tiles is 3×6 which has been popular for years, but by changing house owners’ taste, we have witnessed the manifestation of larger subway tiles. People like these tiles because of their clean, classic appearance and effortless way of keeping them.
A large format subway tile backsplash can be beneficial for a small kitchen to show them bigger. By extending the backsplash to the ceiling, big subway tiles can create a feeling of continuity.
You may like to see some examples so that this link may be helpful:
https://devinahome.com/service/backsplash/
5.Add a kitchen island
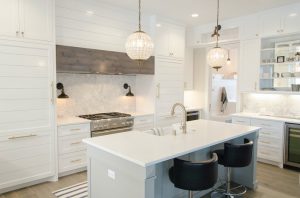
Island is an independent piece of cabinetry that is used for completing the countertop area in the kitchen. Having elevated stools along the non-cooking preparation side is common. Whether you dream of having a place for your homework, having great food portions, or morning coffee, a functional and beautiful island will be most useful in your kitchen.
6.Focus on kitchen flooring
When it comes to kitchen flooring, it seems that wood plays a dominant role. One-color tile is totally suitable. While we are trying to keep everything in its traditional way, there are various options in 2021, so why limit ourselves? If a total kitchen remodeling is what you are after, then it’s time to replace your kitchen flooring. If you think about a durable option to be cleaned easily and are a fan of wood products, there is a wood-look alternative such as vinyl or glazed ceramic tile, which you can use even on the walls.
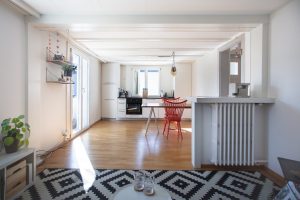
Another option is a marble. When there is a discussion about flooring, naturally, marble comes to your mind. Well, due to the development of the printing process, you can find original marble-look porcelain tiles. They portray all the beauty of natural stone, and some do not need much maintenance.
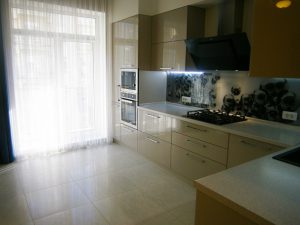
Other choices are there for you that you can find some on this page:
https://devinahome.com/service/flooring/
Minimalist kitchen decoration and ideas for its layout
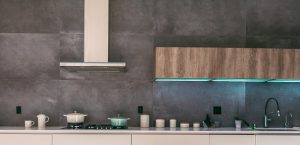
Minimalist style is a style of simplification and minimalism. Minimalist style is one of the most famous interior decoration styles. It means avoiding extra and unnecessary luxuries and decorative accessories; instead, use important and essential accessories widely used in a modern and beautiful style. There is no reason for the unnecessary hustle and bustle in minimalist kitchens, and extra accessories have no place in the minimalist kitchen decoration arrangement. Usually, everyone enjoys minimalist kitchens because these types of kitchens are clean, simple, and relaxing.
The minimalist style for a kitchen is usually very modern and contemporary, and while being modern, it promotes a culture of simplification.
In the following, some important points in the field of the minimalist kitchen are introduced:
1.Choose a light color for a minimalist kitchen
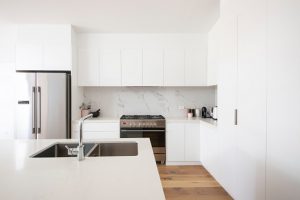
The first and most important thing to know and pay attention to when having a minimalist-style kitchen is to use light colors. The best color suggestion for this style is white. White inspires a sense of calmness and purity, and in fact, the perfect color, and you must know that white is one of the favorite colors for designing a modern kitchen style.
Minimal kitchen decoration design often uses the popular combination of black and white. Still, the significant point in this regard is that choosing a minimal kitchen color(i.e., choosing a light color in combination with any other color) light color should be dominant. For example, in a black and white kitchen, white should be the dominant color, so when the viewer sees such a kitchen, the image of a white kitchen remains in his mind.
2.Minimal kitchen layout using a combination of colors:
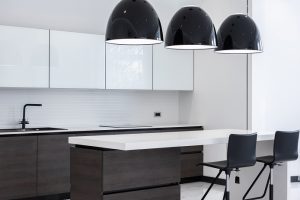
As mentioned above, the dominant color in a minimalist kitchen is usually a light color. One of the colors that you can use with light colors for this style of kitchen is black. Of course, if you do not like black in your kitchen, you can use other colors for this purpose. To beautify your minimalist kitchen, choose some elements in black or any other color you like. But you have to consider the fact that the dominant color should be a light one. By choosing the black color for the oven and microwave, for instance, as well as a small pot, you can create a beautiful minimalist arrangement in your kitchen. Of course, in some cases, black cabinets also have their own fans.
3.Minimalist kitchen with simple and built-in cabinets:
In this type of design, a great choice for cabinets among all types of kitchen cabinets is to choose a combination of spacious and built-in cabinets that do not have a view from the inside out; this means that the inside of these cabinets and their contents are not visible from the outside, and the same time, they have a lot of space for your accessories. Consequently, at any time of the day, your kitchen will look to be in order.
Another point that you should consider in choosing a cabinet in this style is simplicity. As it is a style of simplification, it is imperative to pay attention to this point. As far as possible, you should not use cabinets with carvings and embossing, as well as patterned ones.
4.Use marble and simple and polished stones
Marble is a wonderful and attractive idea that you can use to design your minimal kitchen. Along with its simplicity and beauty, this stone brings a lot of originality and charm to your minimalist kitchen. You can use it for your countertop or sink.
5.Use wood or wood design.
Wood is another beautiful and original element that you can use in your minimalist kitchen. It has long been used to build and design homes, and in today’s world, the use of wood, especially light-colored ones, can be a sign of simplicity and can also double the beauty of your kitchen. You can also use wooden elements such as a wooden dining table or have simple cabinets with wood design or color.
6.Small kitchens layout in the style of minimalism
Since the minimalist style avoids extra items and only important items and applications are considered, this style can be the best solution for small and cramped kitchens. So if you have a small kitchen, this is suitable for you. Since the emphasis is on minimal use, you should not worry about the size of your kitchen. Remove anything extra to have enough space to work in.
Also, as light colors are the most used colors in this style, you can use them to make your kitchen look bigger.
7.Dark colors also can be used in this style
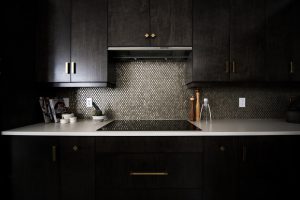
Although light colors, especially white, are often used for a minimalist style, this does not mean that you cannot use dark colors for this kitchen style.
If you are very interested in dark colors, especially black, you can have a dark kitchen with a minimalist style by observing simplicity tips.
Many essential tips have been introduced to you in this blog, although they were just a drop of an ocean. If you are looking for professionals to remodel your kitchen considering prominent remodeling tips, you can take a look at the site below:

0 comments