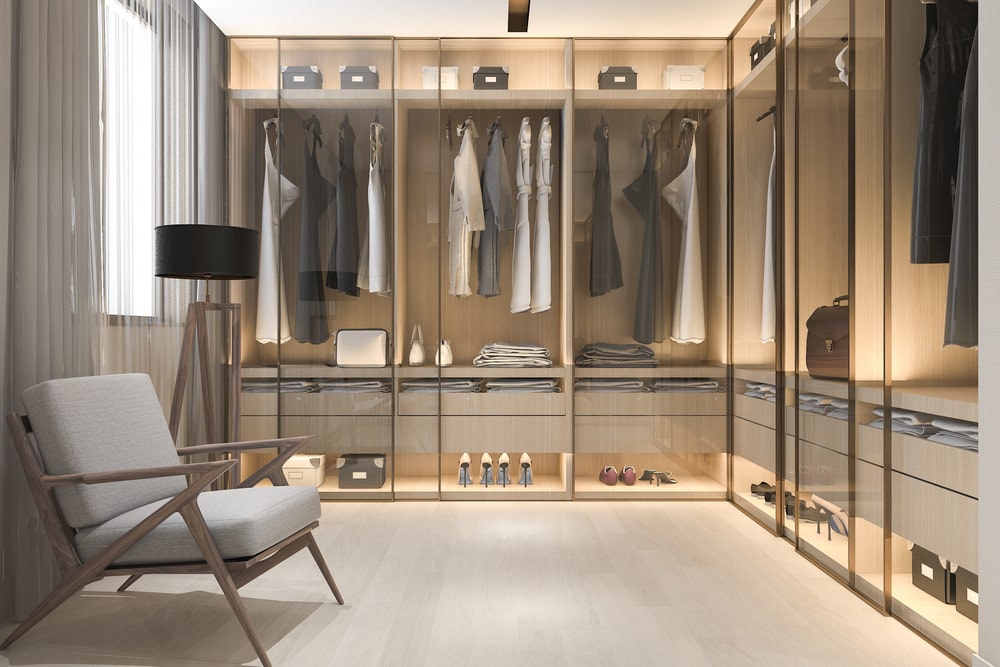
Do you want to increase the functionality of a small bedroom? You can turn it into a walk in closet room. Undoubtedly, a custom walk-in closet is an important accessory for every homeowner. If you have a small spare bedroom, it will be great to convert it into a spacious closet.
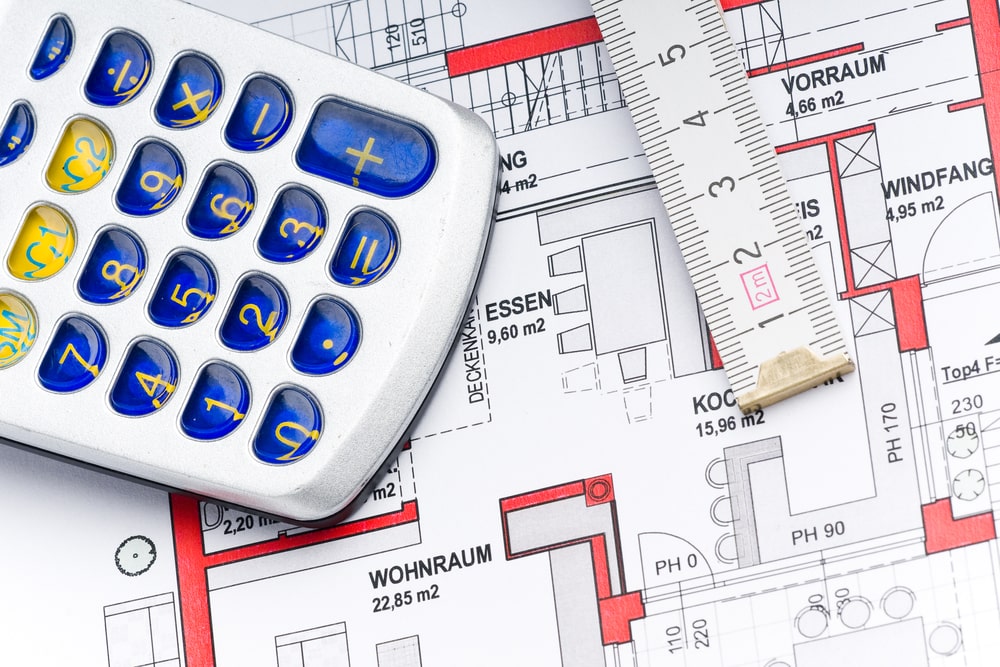
Contents
Conversion Cost
The conversion cost may depend on your room’s architecture and design. Sometimes, you can get a wardrobe by making small changes, adding better light and breaking up unnecessary wall space. Alternatively, you can create a floor plan to create a dedicated wardrobe.
According to walk in closet cost estimate, you have to pay almost $1,500 to $3,000 for installation and materials. Remember, the total cost may depend on the size and system of your closet. By hiring experts, you can avoid expensive mistakes in the future.
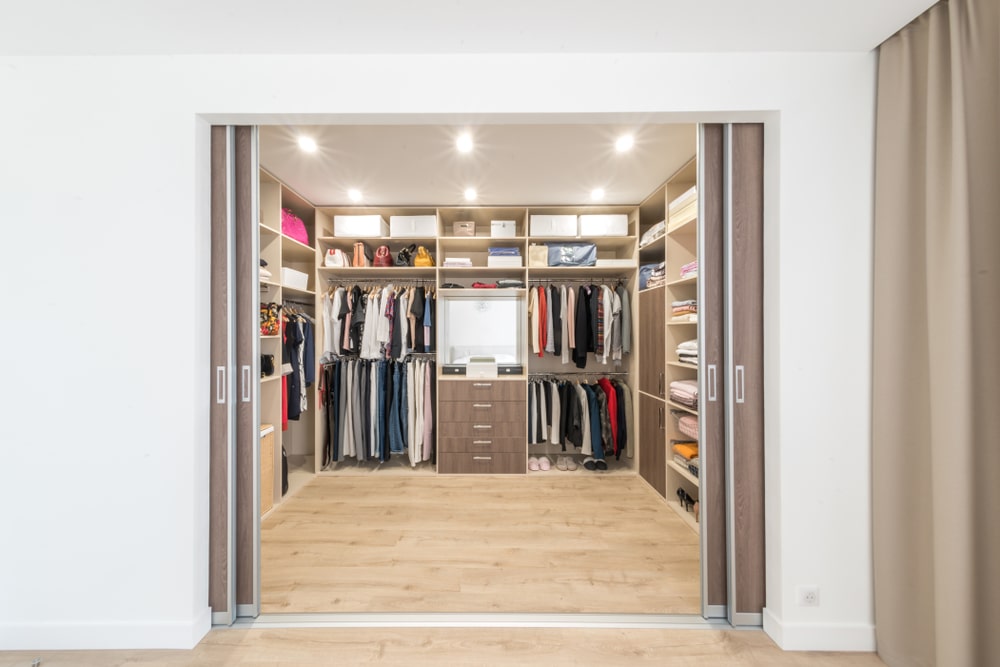
Space Required for a Walk-in Closet
The actual size of a walk in closet may depend on your storage requirements. Generally, your closet will need almost 40 square feet or 4 square meters. A small room will require almost 1m x 2m for shoes and clothing. In a large bedroom, you will need almost 3m x 3m. Here are some ideas to turn room into walk in closet:
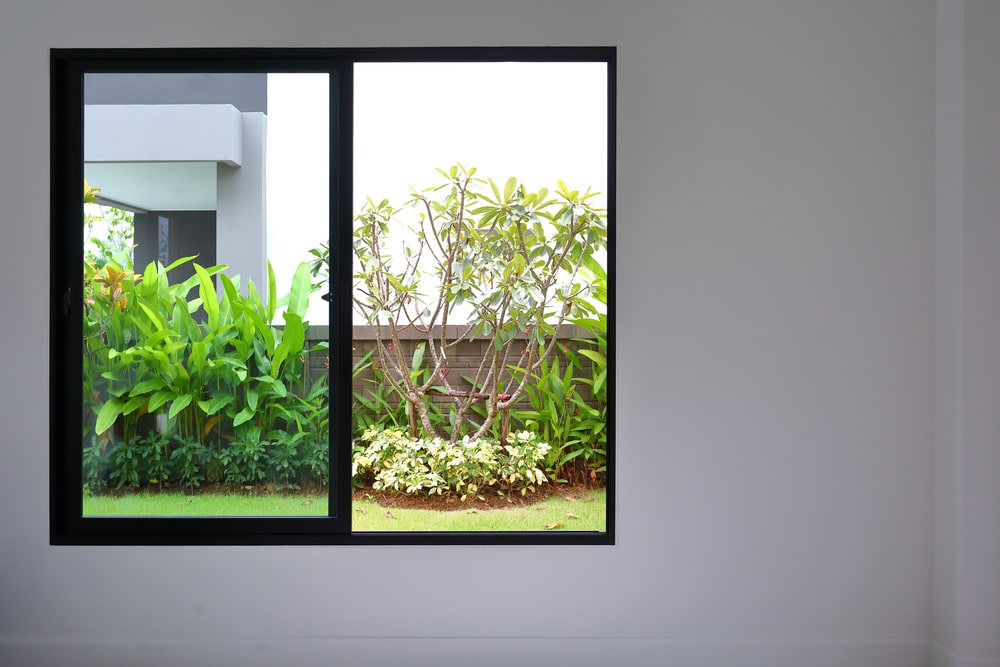
Play with Windows
Normally, people replace windows with a custom closet system. Instead of removing windows, cover them with strong glazing. As a result, their interior looks like there is no window. In fact, they still have accessible windows and can use them again.
You can use windows for a natural source of light or a source of extra storage space. During this renovation, you have to focus on the current layout of your home. Remember, you are converting your additional room into a walk in closet. Feel free to remove inlet windows while converting your room.
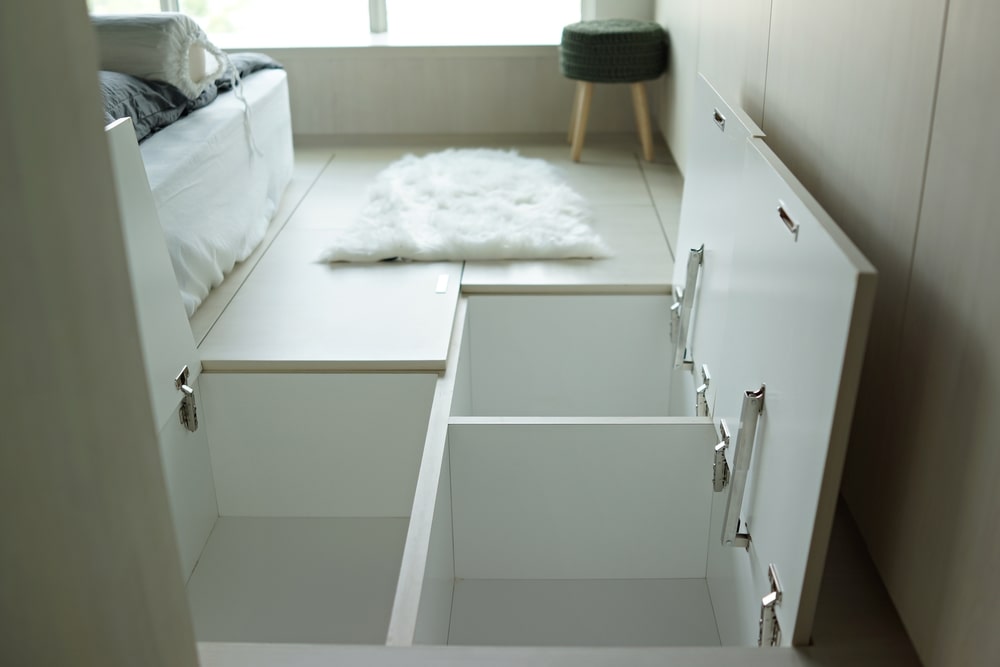
Create Hidden Closet
You can create a hidden closet by installing a divider between hanging brackets for additional hanging space. Avoid making holes in closet walls and run a wire in mounting pockets on every side of the device.
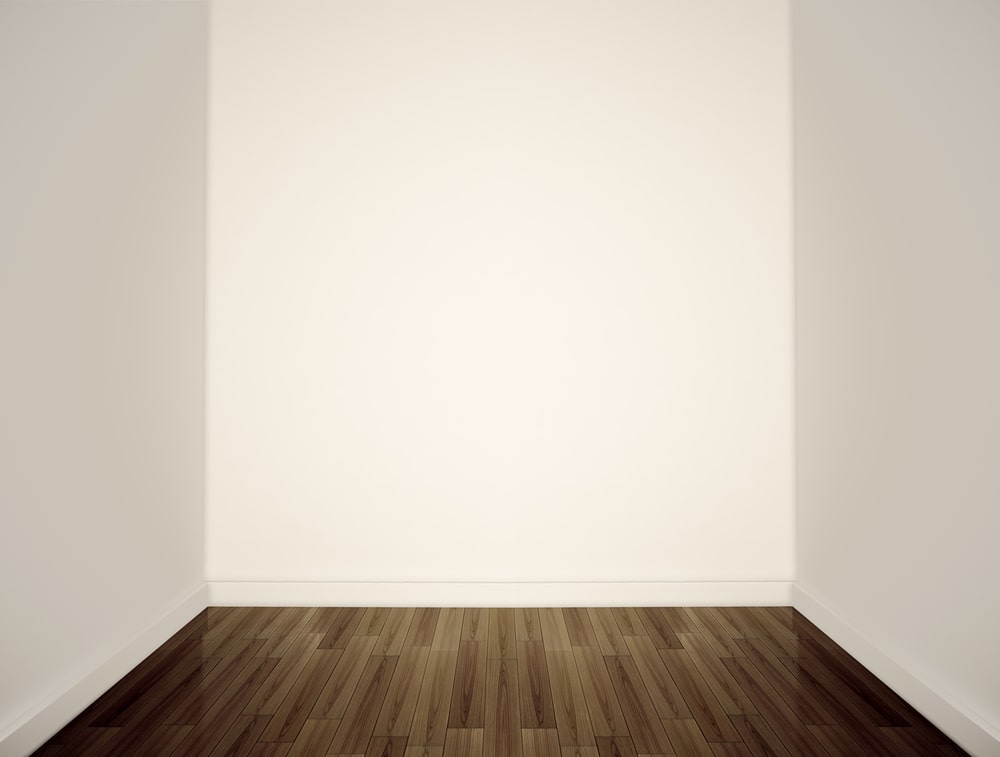
Use Wall Space for Storage
If you do not have wall space for clothes, use your current closet shelves after shifting your room into a wardrobe. You will get hangers from a hardware store and use them for additional space. You can also add wardrobe doors instead of hangers that take up much space in your closet.
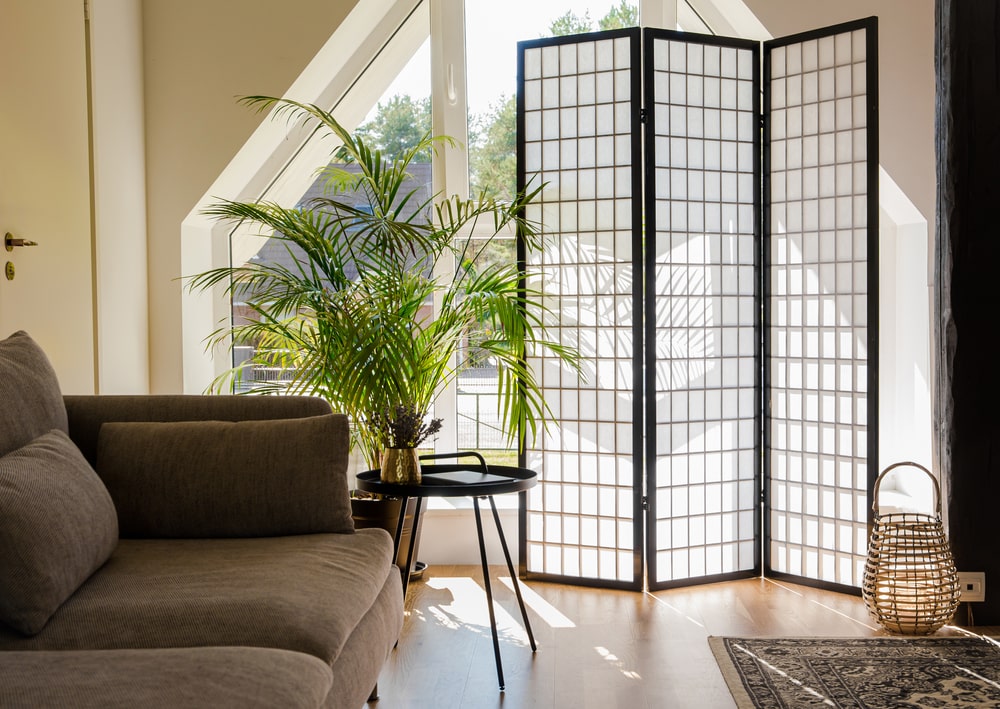
Wall Shelving and Room Divider System
When converting your room into a closet, you will need wall shelving and a room divider. These can make your room look large. Measure wall-mounted units of your closet room before purchasing a shelving system and wall unit. Additionally, install cloth racks and custom-made hangers in the closet for extra storage. Indeed, it is a good way to save floor space.
Depending on available space, you can add a small dressing table and a mirror in your walk in closet. To organize space efficiently, you can add cubbies and open shelves to your custom wardrobe. Remember, a walk-in closet is important in modernizing your home.
Conclusion
And that’s a wrap! A Walk-in Closet is an essential part of every home. to Sum up, make sure to consider your conversion cost depending on your closet’s size and system. Pay attention to your storage requirements; There are plenty of ways to make space in your room including covering windows with strong glazing instead of removing them to get a natural source of light, creating a hidden closet by installing a divider between hanging brackets, adding wardrobe doors or hangers to create wall space for clothes & measuring wall-mounted units of your closet room to buy an ideal shelving system and wall unit.

0 comments